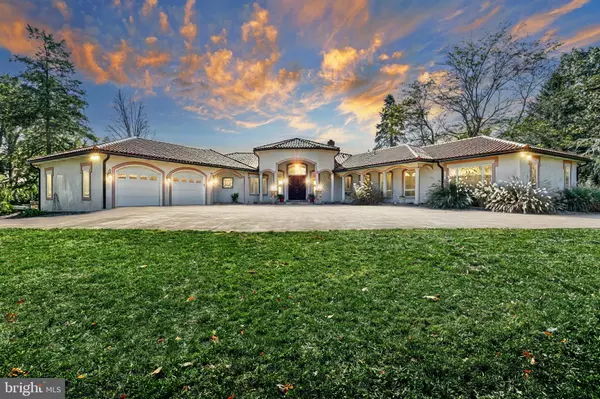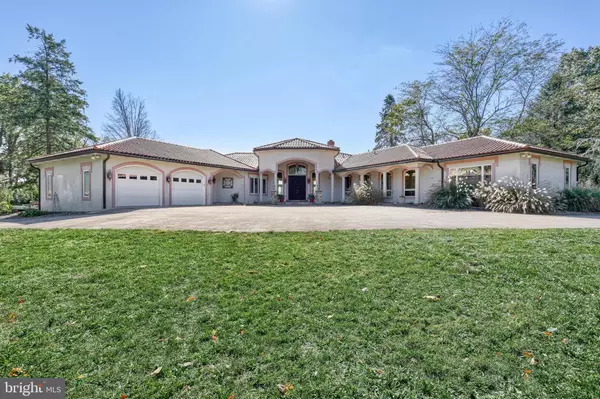3375 CAPE HORN RD Red Lion, PA 17356
UPDATED:
11/12/2024 09:54 PM
Key Details
Property Type Single Family Home
Sub Type Detached
Listing Status Active
Purchase Type For Sale
Square Footage 6,142 sqft
Price per Sqft $179
Subdivision Windsor
MLS Listing ID PAYK2070816
Style Ranch/Rambler
Bedrooms 3
Full Baths 3
Half Baths 2
HOA Y/N N
Abv Grd Liv Area 4,942
Originating Board BRIGHT
Year Built 1994
Annual Tax Amount $12,860
Tax Year 2024
Lot Size 13.970 Acres
Acres 13.97
Property Description
The chef's kitchen is a culinary enthusiast's dream, fully equipped to meet all your cooking needs, perfect for hosting guests and enjoying delightful evenings together. You'll enjoy the wet bar located off of the dining room as well. This home boasts impressive ceiling heights ranging from 9 to 17 feet, accentuated by stunning tray ceilings with ambient rope lighting that adds warmth and sophistication. Elegant columns and arches enhance the character and charm throughout every corner of the house.
Each extra-large bedroom features its own en-suite bathroom, providing privacy and comfort for family and guests. An office with built-in shelves and a desk adds functionality, while the newly renovated patio/terrace is ideal for outdoor entertainment. The beautifully renovated pool enhances the outdoor experience, complemented by a spacious additional detached garage for 3-4 cars, with an attached pool house, perfect for summer gatherings.
For those with equestrian interests, the property includes a two-stall barn with electricity and a fenced area, along with chicken houses and a 20x40 organic garden, equipped with multiple beds that could easily be converted into a greenhouse if a top is added. The owner currently enjoys raising chickens, goats, and honeybees, making this property a delightful retreat for animal lovers.
Recreational amenities abound, including a volleyball/basketball court in the basement, movie theater room, and several extra-large rooms that can be transformed into a game room and gym. The house features a charming third fireplace- a cozy brick wood-burning fireplace nestled in the basement. A radon system and driveway alarm provide added safety and peace of mind.
New high-efficiency NTI combination boilers were installed in 2022. The seller has invested over $250,000 in upgrades in recent years, ensuring a comfortable and modern living experience.
Set on a breathtaking 13.97-acre property that is partially wooded and primarily pastureland, this home offers stunning views for miles and one of best vantage points in Red Lion for fireworks on the 4th of July. This is truly a slice of paradise where you can enjoy the tranquility of nature without sacrificing luxury. The property is also clean and green.
Please note that this is a private property; kindly refrain from entering the driveway, unless accompanied by your realtor or myself. Thank you for your understanding 😊
House Broker Realty
Ashley Motter 717-880-27
Location
State PA
County York
Area Windsor Twp (15253)
Zoning LOW DENSITY RESIDENTIAL
Rooms
Other Rooms Living Room, Dining Room, Primary Bedroom, Bedroom 2, Kitchen, Game Room, Family Room, Foyer, Breakfast Room, Bedroom 1, Exercise Room, Laundry, Office, Storage Room, Media Room, Bathroom 1, Bathroom 2, Primary Bathroom, Half Bath
Basement Full
Main Level Bedrooms 3
Interior
Hot Water Electric
Heating Hot Water
Cooling Central A/C
Fireplaces Number 2
Fireplaces Type Stone
Inclusions kitchen appliances, washer, dryer, freezer in garage, chicken coops and fencing
Fireplace Y
Heat Source Natural Gas
Exterior
Garage Garage - Front Entry
Garage Spaces 6.0
Waterfront N
Water Access N
Accessibility Other
Parking Type Attached Garage, Detached Garage
Attached Garage 3
Total Parking Spaces 6
Garage Y
Building
Story 1
Foundation Block, Active Radon Mitigation
Sewer On Site Septic
Water Public
Architectural Style Ranch/Rambler
Level or Stories 1
Additional Building Above Grade, Below Grade
New Construction N
Schools
School District Red Lion Area
Others
Pets Allowed N
Senior Community No
Tax ID 53-000-HK-0027-00-00000
Ownership Fee Simple
SqFt Source Assessor
Acceptable Financing Cash, Conventional, VA
Listing Terms Cash, Conventional, VA
Financing Cash,Conventional,VA
Special Listing Condition Standard

GET MORE INFORMATION





