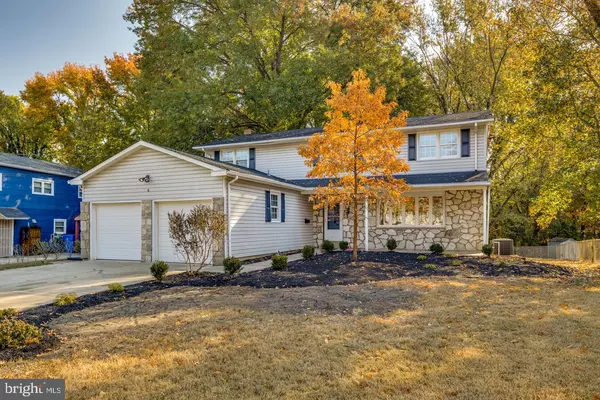6 PURDUE PL Cherry Hill, NJ 08034
UPDATED:
11/14/2024 08:25 PM
Key Details
Property Type Single Family Home
Sub Type Detached
Listing Status Pending
Purchase Type For Sale
Square Footage 2,681 sqft
Price per Sqft $148
Subdivision Brandywoods
MLS Listing ID NJCD2075066
Style Colonial
Bedrooms 4
Full Baths 2
Half Baths 2
HOA Y/N N
Abv Grd Liv Area 2,681
Originating Board BRIGHT
Year Built 1968
Annual Tax Amount $9,957
Tax Year 2023
Lot Size 0.320 Acres
Acres 0.32
Lot Dimensions 64.00 x 0.00
Property Description
Upon entering, you're welcomed by a spacious, bright, and crisp entryway. From here, you can choose to go left, right, or straight ahead. To the right is a large, sun-filled living room with a beautiful set of front-facing windows, providing abundant natural light. This space features muted tones that create a calm, inviting atmosphere. It flows seamlessly into a formal dining area with access to the kitchen, marked by a smooth transition in flooring.
In the kitchen, you’ll find a view of the backyard through a window over the sink and an entrance into the impressive great room via a step down, as well as steps leading to the basement. The great room is truly grand – your future “Holiday Room” – with high ceilings, cozy Berber carpet, and a working fireplace, all of which lend a warm, rustic vibe. Large sliding doors open to the rear of the house, offering easy access to the backyard.
Adjacent to the great room is a small entryway leading to a half bath, the garage, and a well-equipped mudroom with side-by-side washer and dryer. This mudroom includes a large closet, an exterior door, and direct access to the spacious double-car garage, making it ideal for convenient entry and organization.
Heading upstairs, you'll notice the bold black-and-white staircase. At the top, to the left, lies the expansive Master Suite, which is truly impressive in both size and light. The suite features windows on both sides of the house, a massive walk-in closet, a private master bathroom, and a dedicated vanity area.
The home has three additional generously-sized bedrooms, all connected by a large, modern hallway that provides a sense of openness and flow. Off the hallway, there’s a full bathroom for shared use. This bathroom is functional and ready for use but also presents an opportunity for updates, should you wish to add your personal style.
This home is waiting for someone to add their finishing touches and truly make it their own. With its thoughtful layout, ample storage, and inviting spaces, 6 Purdue Place is ready to be transformed into a warm, welcoming home.
Location
State NJ
County Camden
Area Cherry Hill Twp (20409)
Zoning RES
Rooms
Other Rooms Living Room, Dining Room, Primary Bedroom, Bedroom 2, Bedroom 3, Kitchen, Family Room, Bedroom 1, Great Room
Basement Full, Unfinished
Interior
Interior Features Primary Bath(s), Kitchen - Eat-In
Hot Water Natural Gas
Heating Forced Air
Cooling Central A/C
Equipment Disposal
Window Features Replacement
Appliance Disposal
Heat Source Natural Gas
Laundry Main Floor
Exterior
Exterior Feature Patio(s)
Garage Garage - Front Entry
Garage Spaces 2.0
Waterfront N
Water Access N
Roof Type Pitched
Accessibility None
Porch Patio(s)
Parking Type Attached Garage
Attached Garage 2
Total Parking Spaces 2
Garage Y
Building
Lot Description Level, Front Yard, Rear Yard
Story 2
Foundation Brick/Mortar
Sewer Public Sewer
Water Public
Architectural Style Colonial
Level or Stories 2
Additional Building Above Grade, Below Grade
New Construction N
Schools
School District Cherry Hill Township Public Schools
Others
Senior Community No
Tax ID 09-00338 22-00033
Ownership Fee Simple
SqFt Source Estimated
Security Features Security System
Special Listing Condition Standard

GET MORE INFORMATION





