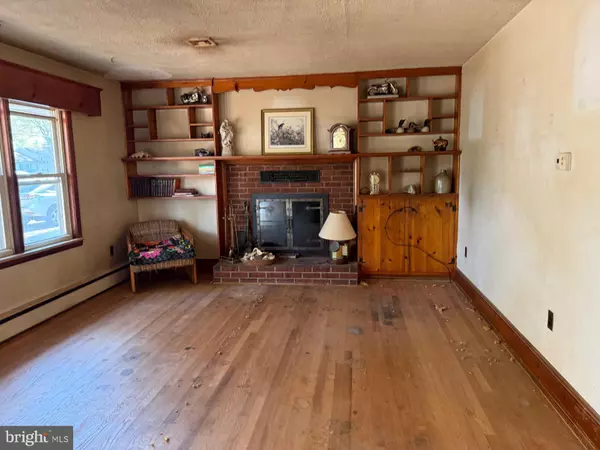18 DUBLIN RD Pennington, NJ 08534
UPDATED:
11/04/2024 07:53 PM
Key Details
Property Type Single Family Home
Sub Type Detached
Listing Status Under Contract
Purchase Type For Sale
Square Footage 1,296 sqft
Price per Sqft $307
Subdivision None Available
MLS Listing ID NJME2049386
Style Ranch/Rambler
Bedrooms 3
Full Baths 1
HOA Y/N N
Abv Grd Liv Area 1,296
Originating Board BRIGHT
Year Built 1955
Annual Tax Amount $7,355
Tax Year 2023
Lot Size 0.480 Acres
Acres 0.48
Lot Dimensions 200x106
Property Description
Unlock the potential of this ranch-style home, situated in sought-after Pennington community known for its top-rated schools. Featuring a cozy living room with a fireplace, a dining room, kitchen, several bedrooms, and 1 bath, this property offers a great canvas for your vision.
While it requires a total rehab, the location is unbeatable – close to shopping, dining, and everyday conveniences. Whether you're looking to create your forever home or redesign and resell, this home offers endless possibilities. A prime opportunity in an ideal location! selling 'AS IS'
Location
State NJ
County Mercer
Area Hopewell Twp (21106)
Zoning R100
Rooms
Other Rooms Living Room, Dining Room, Bedroom 2, Bedroom 3, Kitchen, Bedroom 1
Basement Unfinished
Main Level Bedrooms 3
Interior
Interior Features Bathroom - Soaking Tub, Built-Ins, Kitchen - Country
Hot Water Electric
Heating Baseboard - Hot Water
Cooling Central A/C
Flooring Hardwood
Fireplaces Number 1
Fireplaces Type Brick
Fireplace Y
Heat Source Oil
Laundry Basement
Exterior
Garage Garage - Front Entry, Inside Access
Garage Spaces 4.0
Waterfront N
Water Access N
Roof Type Asphalt
Accessibility None
Parking Type Attached Garage, Driveway
Attached Garage 1
Total Parking Spaces 4
Garage Y
Building
Story 1
Foundation Block
Sewer Septic Exists
Water Well
Architectural Style Ranch/Rambler
Level or Stories 1
Additional Building Above Grade, Below Grade
New Construction N
Schools
High Schools Hoval Hs
School District Hopewell Valley Regional Schools
Others
Senior Community No
Tax ID 06-00089-00023
Ownership Fee Simple
SqFt Source Assessor
Acceptable Financing Cash
Listing Terms Cash
Financing Cash
Special Listing Condition Standard

GET MORE INFORMATION





