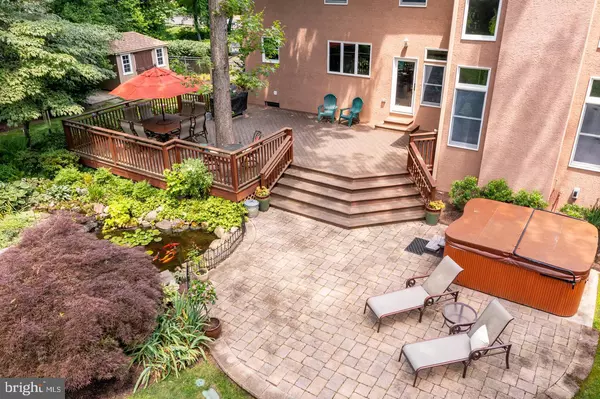4 BENNINGTON DR Medford, NJ 08055
UPDATED:
10/07/2024 04:06 PM
Key Details
Property Type Single Family Home
Sub Type Detached
Listing Status Pending
Purchase Type For Sale
Square Footage 3,070 sqft
Price per Sqft $276
Subdivision Bennington Woods
MLS Listing ID NJBL2070698
Style Traditional
Bedrooms 4
Full Baths 2
Half Baths 1
HOA Fees $322/ann
HOA Y/N Y
Abv Grd Liv Area 3,070
Originating Board BRIGHT
Year Built 1994
Annual Tax Amount $14,526
Tax Year 2023
Lot Size 0.470 Acres
Acres 0.47
Lot Dimensions 0.00 x 0.00
Property Description
This beautifully maintained home seamlessly combines elegance and functionality as well as convenient access to Philadelphia and the Jersey shore. Walkable to The Fourth of July fireworks, the many activities at Freedom Park and just around the corner from Medford’s Main Streets shops and restaurants. Don’t miss your opportunity to own this luxury retreat in one of Medford’s most desirable family friendly communities!
Location
State NJ
County Burlington
Area Medford Twp (20320)
Zoning GD
Rooms
Other Rooms Living Room, Dining Room, Primary Bedroom, Bedroom 2, Bedroom 3, Bedroom 4, Kitchen, Family Room, Basement, Foyer, 2nd Stry Fam Ovrlk, Laundry, Mud Room, Office, Attic, Primary Bathroom, Full Bath
Basement Drainage System, Fully Finished, Interior Access
Interior
Interior Features Crown Moldings, Curved Staircase, Family Room Off Kitchen, Floor Plan - Open, Formal/Separate Dining Room, Kitchen - Gourmet, Primary Bath(s), Recessed Lighting, Sprinkler System, Efficiency, Sound System
Hot Water Natural Gas
Heating Energy Star Heating System, Forced Air
Cooling Central A/C
Fireplaces Number 1
Fireplaces Type Gas/Propane
Inclusions All kitchen appliances, washer, dryer, movie theatre seating, pool table
Equipment Negotiable
Fireplace Y
Window Features Bay/Bow,Energy Efficient
Heat Source Natural Gas
Laundry Main Floor
Exterior
Exterior Feature Deck(s)
Garage Garage - Side Entry, Additional Storage Area, Oversized, Inside Access
Garage Spaces 8.0
Waterfront N
Water Access N
View Creek/Stream
Accessibility 2+ Access Exits
Porch Deck(s)
Parking Type Attached Garage, Driveway
Attached Garage 2
Total Parking Spaces 8
Garage Y
Building
Story 3
Foundation Block
Sewer Public Sewer
Water Public
Architectural Style Traditional
Level or Stories 3
Additional Building Above Grade, Below Grade
New Construction N
Schools
Elementary Schools Milton H Allen
Middle Schools Medford Township Memorial
High Schools Shawnee H.S.
School District Medford Township Public Schools
Others
HOA Fee Include Common Area Maintenance
Senior Community No
Tax ID 20-01102-00019 13
Ownership Fee Simple
SqFt Source Estimated
Security Features 24 hour security
Acceptable Financing Cash, Conventional, FHA, VA
Listing Terms Cash, Conventional, FHA, VA
Financing Cash,Conventional,FHA,VA
Special Listing Condition Standard

GET MORE INFORMATION





