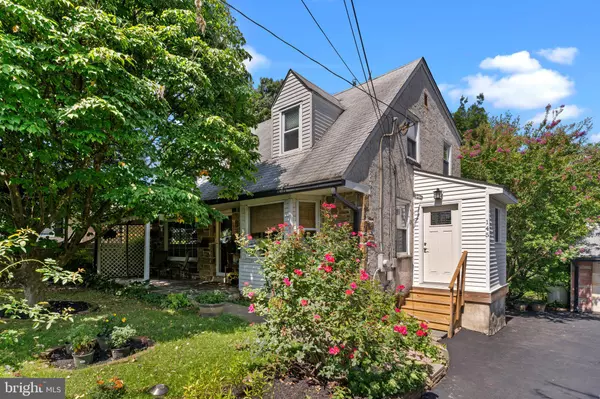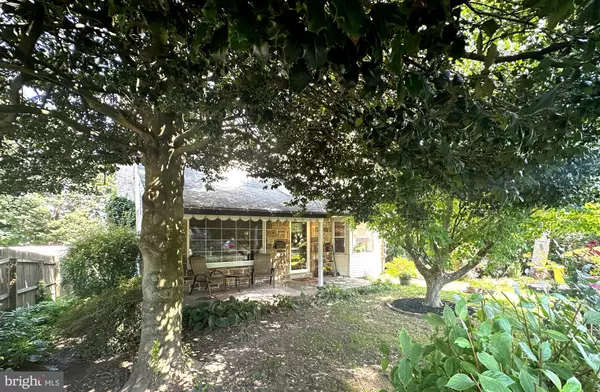145 SCHOOL ST Bala Cynwyd, PA 19004
UPDATED:
11/12/2024 04:28 PM
Key Details
Property Type Single Family Home
Sub Type Detached
Listing Status Pending
Purchase Type For Sale
Square Footage 1,830 sqft
Price per Sqft $327
Subdivision Belmont Hills
MLS Listing ID PAMC2114676
Style Cape Cod
Bedrooms 3
Full Baths 1
Half Baths 1
HOA Y/N N
Abv Grd Liv Area 1,600
Originating Board BRIGHT
Year Built 1950
Annual Tax Amount $5,729
Tax Year 2023
Lot Size 9,375 Sqft
Acres 0.22
Lot Dimensions 75.00 x 125
Property Description
As you approach, a shady covered front porch greets you. Inside, the first floor has a great flow which features a spacious living room with wood burning fireplace, an updated kitchen that opens to the dining area and a stunning 3-season sunroom addition (2020) with a cathedral ceiling and windows overlooking the picturesque private yard.
The second floor offers three bedrooms and a full bathroom. The bedrooms offer an ample amount of closet and storage space. The semi-finished basement provides flexibility, serving as an additional bedroom and/or office with an outside entrance leading to the back patio. Additional conveniences include a mudroom, driveway, shed and detached two car garage with electric and extra room for additional storage or workshop.
This home has been lovingly maintained throughout the seller’s ownership, with many upgrades, including a 200-amp electric service, conversion from oil to propane heat with new HVAC and hot water heater installed in 2019, sewer line replaced with PVC in 2012, and whole-house insulation added in 2014.
Another highlight of this property is its prime location. You can easily walk to Belmont Hills Elementary School, the local library, and Lewis J. Smith Park and Pool. Easy access to 76 for commuters. Schedule a viewing and discover the warmth and character of this Belmont Hills gem!
Location
State PA
County Montgomery
Area Lower Merion Twp (10640)
Zoning LDR4
Rooms
Basement Full, Partially Finished
Interior
Interior Features Attic, Built-Ins, Carpet, Ceiling Fan(s), Combination Kitchen/Dining, Floor Plan - Traditional, Kitchen - Island, Recessed Lighting, Walk-in Closet(s), Wood Floors, Bathroom - Tub Shower
Hot Water Electric
Heating Forced Air
Cooling Central A/C
Flooring Ceramic Tile, Hardwood, Other
Fireplaces Number 1
Fireplaces Type Wood
Inclusions washer, dryer, refrigerator, outdoor patio set and outdoor ladder, all in "as is" condition with no monetary value
Fireplace Y
Window Features Bay/Bow
Heat Source Propane - Leased
Exterior
Garage Garage - Front Entry
Garage Spaces 2.0
Waterfront N
Water Access N
Roof Type Unknown
Accessibility None
Parking Type Detached Garage
Total Parking Spaces 2
Garage Y
Building
Story 3
Foundation Block
Sewer Public Sewer
Water Public
Architectural Style Cape Cod
Level or Stories 3
Additional Building Above Grade, Below Grade
New Construction N
Schools
Elementary Schools Belmont Hills
School District Lower Merion
Others
Senior Community No
Tax ID 40-00-54124-007
Ownership Fee Simple
SqFt Source Assessor
Acceptable Financing Conventional, Cash
Listing Terms Conventional, Cash
Financing Conventional,Cash
Special Listing Condition Standard

GET MORE INFORMATION





